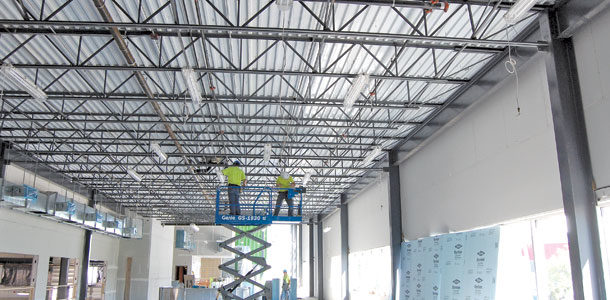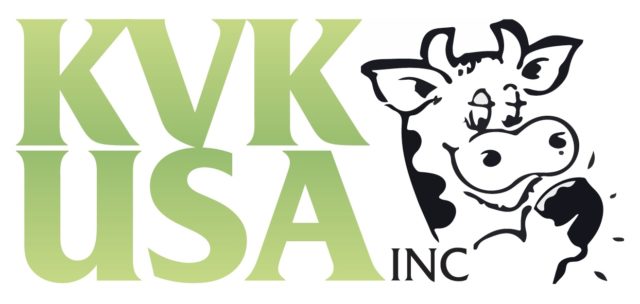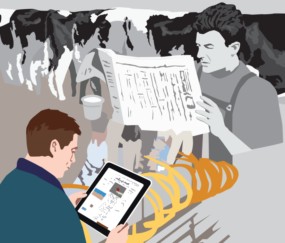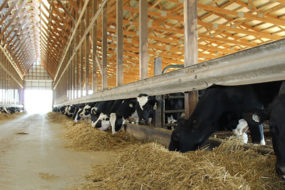The doors just opened on the newly built, multi-use New Holland cattle housing pavilions at the Alliant Energy Center in Madison, Wisconsin. The pavilions, under construction since breaking ground in April, will serve as home to the annual World Dairy Expo for at least the next 10 years, according to the show’s officials.
“Any type of agricultural livestock event that has a show, conference or clinic tied to it has to look at Madison now. This has put Madison on the map for any type of event – new or existing,” says Mark Clarke, executive director of Alliant Energy Center. “This is something people have been asking for for years and years. Now, we are ready to deliver.”
Clarke, in charge of the facility where WDE takes place, says the new facilities were built after a long, hard look at existing barns. “Previously, we were working with aged livestock facilities not conducive to world-class shows, such as WDE.”
“The previous barns were aging and of different configurations with inferior ventilation, inferior lighting and inferior accessories,” adds Scott Bentley, WDE general manager.
Plans for the project got off the ground about 18 months ago. At that time, Clarke was serving as WDE’s general manager. “So the project was started with WDE. When I left WDE last December and assumed my current role [with the Alliant Energy Center], we continued the project,” Clarke says.
The idea for the project actually dates back even further, Bentley says. “It’s been an effort and initiative that has evolved over at least 10 years – among dairy cattle exhibitors, WDE leaders and community leaders. What we have is the result of lots of efforts.”
To make space for the pavilions, AEC demolished 11 barns previously used at the Dane County location. The newly constructed space is comprised of 290,000 square feet to house animals for WDE, the Midwest Horse Fair, a local county fair and other events.
At press time, according to The Country Today, officials noted that contracts were in play to introduce eight new shows to the Dane County facilities, thanks to the new construction. More events are in the works.
The cost of the pavilions is upwards of $24 million and involves a public/private partnership encompassing county, state and private funding. (According to The Country Today, the state funded $9 million; WDE, $3 million; Midwest Horse Fair, $1 million; and several other private donors contributed, including New Holland Agriculture & Construction, which gave $1.5 million and earned the naming rights to the pavilions.)
The space replaces the previous nine livestock barns. The pavilions, which will be able to house 2,600 cattle, include two buildings. The first, 90,000 square feet, offers air conditioning and heating capabilities, a mezzanine level and pre-function space, concessions, restrooms, showers, cattle and horse stalls and wash bays. This space will also be equipped to house banquets and receptions and will feature a New Holland products display area.
The other pavilion, 200,000 square feet, has concessions, restrooms and a milking parlor, donated by BouMatic. The company installed a double-12 walkthrough milking parlor. Three areas in the milking parlor will include an area to milk cows, a milk house and a mechanical room.
This space is designed to replace a previously noisy, poorly ventilated space. The area includes observation windows for public viewing of the cows being milked.
“The facilities were built with animal safety and animal comfort in mind primarily. Secondarily, they will enhance the attendee and visitor experience. So the pavilions are dual purpose – built for animals and will enhance the visitor experience,” Bentley says.
Both buildings are up to code, environmentally speaking, featuring manure storage and wash racks under 25-foot overhang covers. This will enable exhibitors to unload animals under an overhang without getting wet during the bad-weather seasons.
As for the biggest difference between the new pavilions and prior space, “We have all the animals under one roof – not a bunch of small buildings all around campus,” Clarke says. “Ventilation is better; electrical needs are met now. The parlor is completely updated, and we have much more manure storage. All amenities that a livestock facility would need have been captured.”
Another key factor in the project’s success, from Clarke’s vantage point, is how AEC and WDE worked together as partners on the project.
As for the cattle exhibitor and visitor experience, Bentley elaborates. “It’s a completely new and enhanced experience with beautiful new buildings, ample ambient lighting and natural lighting, updated ventilation systems with a positive-pressure system, meaning there shouldn’t be drops or stagnant air, a comfortable ventilation environment with brand-new panels,” he describes. “It’s a very world-class environment.”
He adds, “We believe these will be the finest animal housing facilities in the U.S.” PD
Stephanie Skernivitz is a freelance writer in Berea, Ohio.
Photo courtesy of World Dairy Expo.




