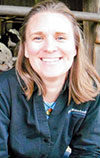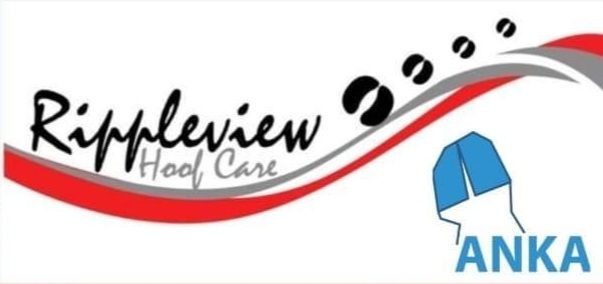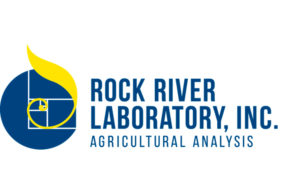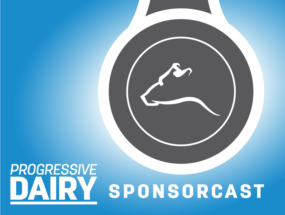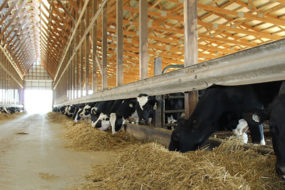We’re finding more dairy farmers are looking for experts in specific areas of barn design rather than accepting a “one-size-fits-all” approach. The best builders coordinate these experts, ensuring the new building will not just look good in the photo taken on day one but will continue to provide a return on investment 30 years later.
When dairy farmers are investing in new buildings, they are looking at the latest technology, seeking new approaches to old problems and are open to systems and products they haven’t tried yet that have been around a while.
The new buildings might take dairy farmers to new locations. New locations can mean different regulations, different weather conditions or different materials available.
A new building in the same location where the family has had the dairy for generations also gives the current farm managers a chance to look at different ways they could approach the operation.
When you’re working with your builder on your next project and the topic of stall design comes up, here are a few questions many forget to ask before the concrete is poured. The answers may make a big difference long term.
What design factors might affect the performance of my stalls?
Too many times, we see the end stalls next to the crossovers and end alleys are narrowed by several inches (Figure 1). Why does this happen?
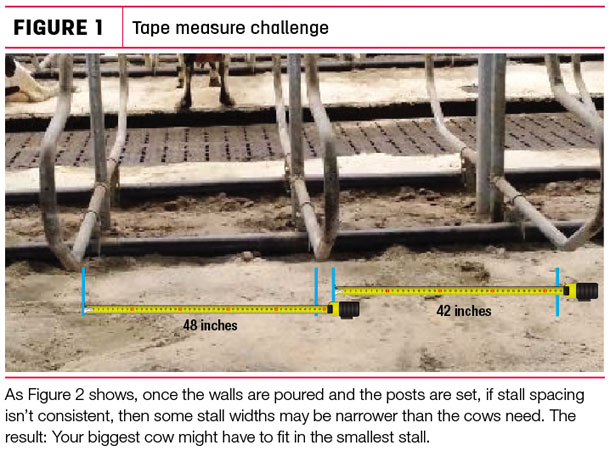
If the barn is designed from the “outside-in,” perimeter sizing and spacing is determined so the barn fits everything that’s needed to make it operational. Milking system layouts are planned, alleyways and feedlanes are factored in. Holding areas and sort pens are added.
You know where crossovers and waterers will be. Maybe dry cows and youngstock get their areas too. Ventilation and lighting are important factors. Stall placement and sizing are considered, but do they fully meet the needs of the herd?
As the barn is built and the stalls are laid out, builders do a good job of ensuring beam-to-beam and post-to-post measurements. This all sounds good, right? Not always.
When the stall posts are set, it’s common for them to be placed on consistent centers. That works well for all of the posts – except for those at each end of the platform.
Often, the end posts are encased in concrete as the end walls are formed. In this example, the result is the end stalls are 3 inches narrower than the other stalls and, therefore, 3 inches narrower than what was planned based on the needs of the cows.
So why is that important?
Plenty of work has been done to show the importance of stall sizing as a component of cow comfort and overall productivity. Ask any reputable barn designer, or reference any university study, and the results will be the same: Give your cows the space they need, and they’ll do better for you.
Stall length allows for a cow’s natural movement while lunging and allows the cow to fit fully in its stall while lying. Loop design affects a cow’s ability to side lunge, while also keeping the cow aligned in the stall, if the stall width is adequate to fit its body size.
Compromising any of these factors may result in decreased lying times and could lead to increased lameness and reduced milk production. Before you end up having to troubleshoot your freestalls, take the time to review your barn design before the first post is set.
So, stall sizing I understand. That’s all I need to consider?
Other factors may also affect a cow’s behavior in the barn. Flies can be a problem. Floor design can cause hoof and mobility issues. Uneven or inadequate ventilation can be a problem, as well as other systems that should help moderate cow temperatures during hot/cold conditions.
Overstocking will surely result in lower total lying time. Another factor to talk to your builder about is lighting but, more specifically, natural lighting and your cows’ exposure to the sun throughout the day.
Just as flies can cause grouping in the barn, so too can direct exposure to sunlight. Because cows are grazing animals, sunlight can be equated to heat, causing them to seek shaded (or darker) areas of the barn, especially when temperatures reach stress levels for the cows.
As the cows group in the darker parts of the barn, they compound their overheating problem, and they are standing when you want them lying down. So if natural ventilation, and therefore natural lighting, is one of your barn design goals, be sure to talk to your builder about the wind flow and sun patterns of your build site.
Figure 2 shows the impact of natural lighting throughout the day in a barn oriented north-to-south while Figure 3 shows it in a barn oriented east-to-west..
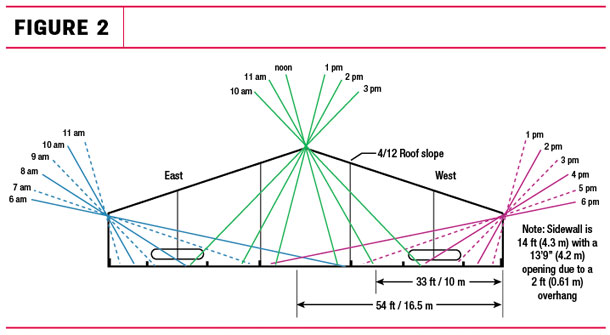
When you visit barns with your builder, take a tape measure and double-check the end stalls. Are they the same width as the other stalls?
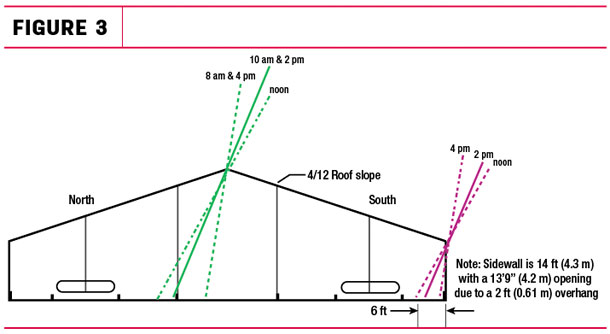
Are they the same width the farmer thinks they should be? Is stall length and setup adequate to allow for natural cow movement? If cows don’t seem to be lying when they should be, what other things do you notice that could be contributing factors?
You’ve waited long enough to get the chance to build your barn. Learn from your past. Visit other barns and note things different from yours. Seek input and understanding from others in the industry. While you’re told what should go into your barn plans, be sure to get answers to why those suggestions are being made.
When the barn is done and the cows are moved in, will you be confident in what you’ve been handed or thinking of the changes you wish you had made? ![]()

-
Amy Throndsen
- Director of Business Development
- Advanced Comfort Technology Inc.
- Email Amy Throndsen
