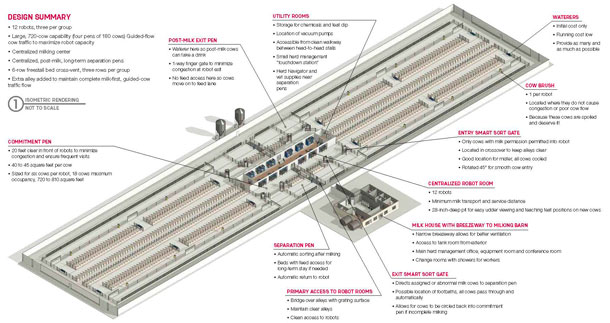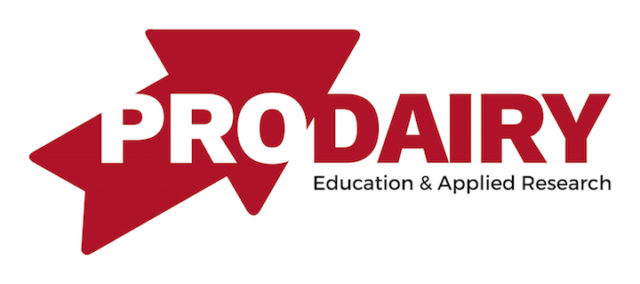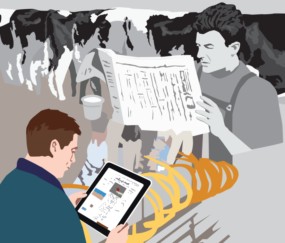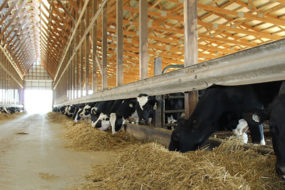For three years running, I’ve had the honor of sharing with the readers of Progressive Dairyman, both in Canada and the U.S., what I believe are cutting-edge robot dairy facilities. These designs are the culmination of decades of combined experience from dairy producers, veterinarians, nutritionists, builders, equipment manufacturers and architects/engineers like myself.
I’ve received feedback from people all over the world who read these articles, both in print and digital formats. It is, without doubt, a team effort – and the ideas are flowing stronger than ever.
In previous issues, we’ve presented a design that encompasses nearly every luxury one can fit into a robot barn. We’ve also presented integrated, smart robotic facilities that hopefully will have some role in shaping the future of dairy farm planning and design. In this issue, I’d like to share what I believe is one of the most efficient facilities in several respects.
To begin, the milking area is centralized with all 12 robots in one room which permits lower building cost and faster construction as power, water, air, vacuum and milk lines are going to one place. Delivery of teat dips whether pumped from the milkhouse or a utility room adjacent to the robot room and ventilation systems are minimized and going to one place.
Overall milk transport length is shorter, leading to less risk for compromised milk quality and lower cleaning costs as opposed to a decentralized layout.
Labor input for working with and maintaining robots is as easy as it gets. Just the other day I spoke with a dairy producer who said centralizing the robots was a decision she was glad she made after visiting a retrofit robot barn that had little choice but to place robots in several areas.
Managing separation cows is also simplified, as all of the separation pens are in the center of the building.
Of course, there are always trade-offs with nearly every decision. With centralization, we are not able to sort cows quite as effectively as when each robot has a sort gate immediately at the exit. Cows must travel a greater distance to access the robots; however, this is not an issue when alleys, stalls and crossovers are planned with proper dimensions.
That said, the strengths far outweigh the weaknesses. This simplified and centralized layout can also be mirrored about the same milkhouse to add up to 12 more robots.
The following 3-D rendering and notations are intended to give the readers a clear understanding of the layout. I hope some of the concepts can be useful to those who may one day build their own robotic dairy. ![]()
Click here or on the image above to view it at full size in a new window.







