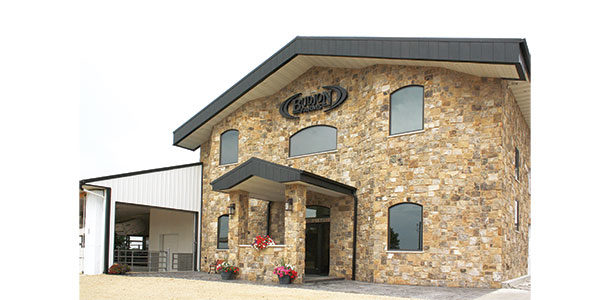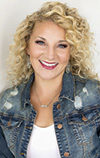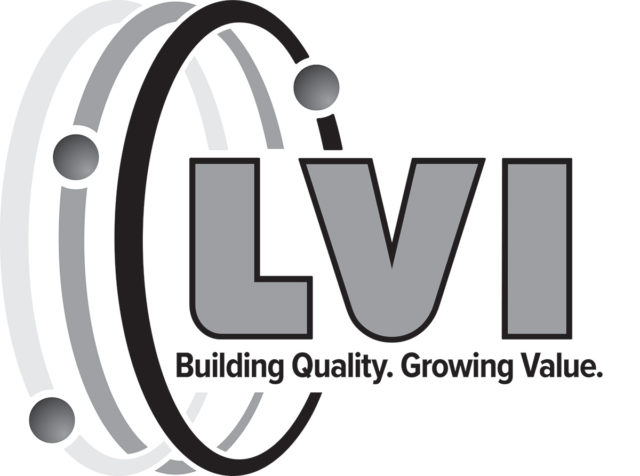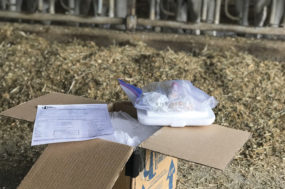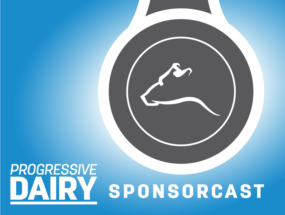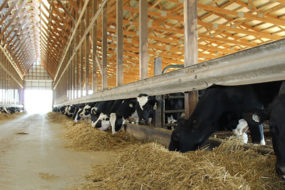Budjon Farms of Lomira, Wisconsin, may be well-known for their showring achievements, but their recent building additions are for more than just show. To keep pace with their evolving business structure, Tom and Kelli Cull completed a project this summer that elevates the experience at Budjon for both their customers and cattle.
Over the years, the Culls have expanded their traditional family farm into a boarding business for domestic and international clientele. Budjon has grown beyond raising and showing their own cattle to offering services such as calf-raising, show and sale preparation, and in vitro fertilization (IVF) to more than 60 customers looking to house and market elite genetics.
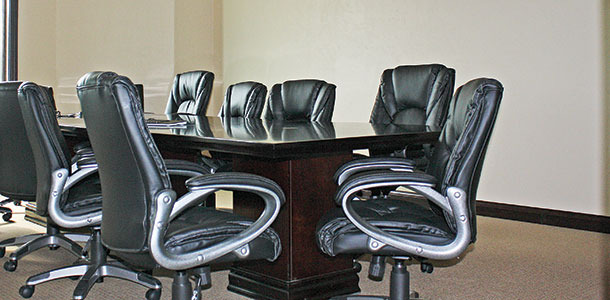
The Culls have some level of ownership in nearly one-third of the 400 head on the farm, with the remainder owned by other individuals or entities, including bull studs. The majority of these animals are under 6 months old with potential to be high-type or genomic heifers and bulls.
As their enterprise developed and diversified, they recognized the need for a formalized meeting area and specialized facilities.
“The dairy industry is catching up with the rest of the business world,” Tom says. “It’s more corporate now; we are not just sitting around a bulk tank.”
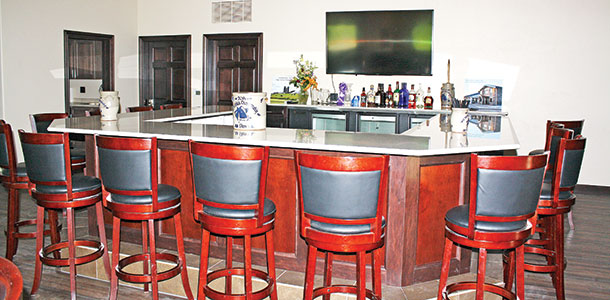
A beautiful stone-front addition now adjoins Budjon’s iconic white dairy barn, providing an impressive foyer and office on the main level and a lofted conference room, bar and entertainment area upstairs. In this setting, Tom and Kelli can have conversations with their clients around planning and goal-setting for their cattle. “It’s the professional front we thought we needed,” Kelli adds.
While the original barn remains the hub for housing and milking the herd of 65 fancy show cows, the building project included a wing with additional space and amenities to meet the specific cow care needs of Budjon’s customers. It includes six pens that can function for calving or special needs.
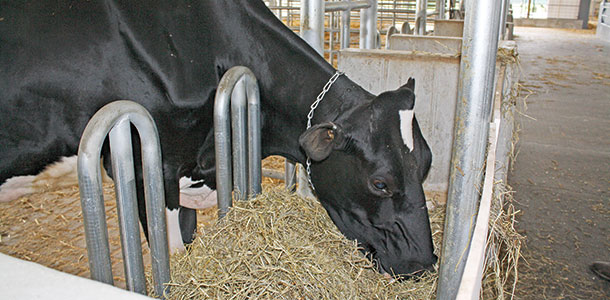
Each has a comfortable straw pack and large overhead fan, along with an elevated U-neck feeder for individual feeding. For cow comfort and rehabilitation, a sand-bedded double box stall was on their must-have list.
Along with individual pens, indoor group housing was a priority for the project too. “We wanted a setting for groups of heifers, springers or dry cows to get out of the elements, whether it be summer or winter,” he adds. These pens with packs and headlocks function flexibly for separating groups on a needs-basis: for example, dry cows with too much or too little body conditioning or heifers being set up for synchronization or IVF.
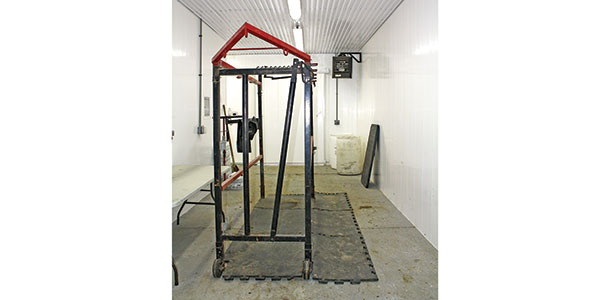
As a satellite center for Iowa-based Trans Ova Genetics, IVF and embryo transfer procedures are routinely performed at Budjon. Thus, a designated room and lab were also part of the construction project. “We now have a European Union (EU) and China-approved IVF lab in this area,” Kelli says. “This allows us to ship embryos all over the world and have a nice facility to do IVF work.”
At Budjon, cattle preparation and movement is a daily activity. In fact, they estimate that last year alone, 980 animals arrived and 880 animals departed from the farm.
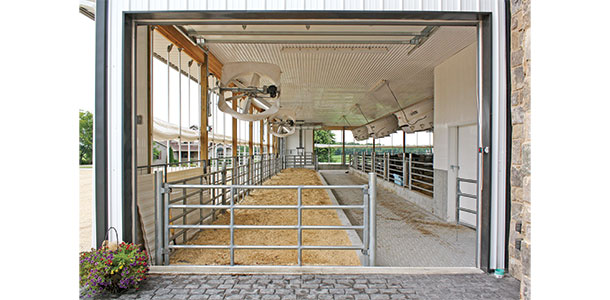
To accommodate this key function of the business, a multi-purpose tie-up area was added to serve as a place to break animals to lead, prepare for sales, display cattle for buyers and visitors, or group animals for transport. It includes a gate system and loading dock for easily and safely moving cattle on and off of trailers.
Connecting the new structures to the existing barn required careful planning and a little creativity. The solution: automatic sliding glass doors. The motion-sensored doors have proven to be a practical and logical move for this high-traffic area. “With moving carts and cows, that door opens and closes 50 to 100 times each day,” Tom says.
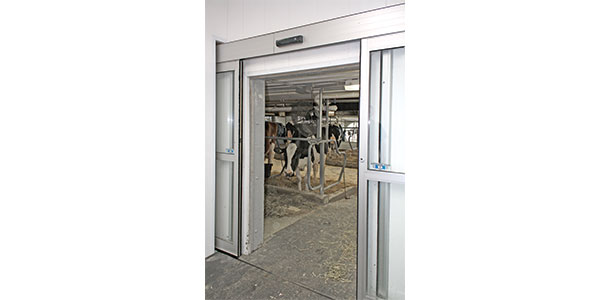
To ensure good footing and safe movement of these high-valued cattle between the milking barn and the new addition, the design includes a gradually sloping, rubber-lined walkway to join the two areas.
Cow care and comfort were not the Culls’ only considerations during the building project.
“We knew we wanted new things for the cows, but we wanted new things for our employees, too,” Kelli notes. “They work hard for us.”
Their growing business employs eight full-time staff, who now enjoy a locker room and break room.
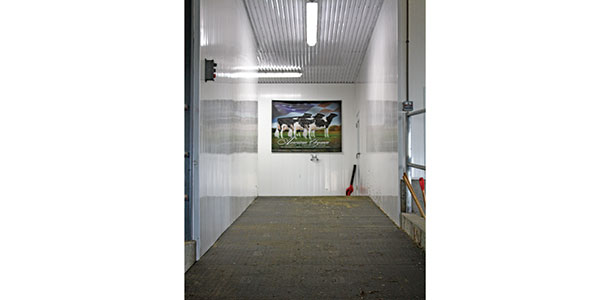
Whether for humans or cows, comfort or convenience, these new features enhance Budjon’s ability to meet customers’ demands and pursue their own dreams.
“It’s the details that make a difference in the way we care for the cattle,” Kelli notes. “The way we built this building is no different – it’s all in the details.” PD
See more of Budjon Farms' improvements by viewing a related slideshow.
PHOTOS
PHOTO ONE: A beautiful stone-front addition now adjoins Budjon’s iconic white dairy barn.
PHOTO TWO: A lofted conference room.
PHOTO THREE: Bar and entertainment area upstairs.
PHOTO FOUR: Elevated U-neck feeder for individual feeding.
PHOTO FIVE: Designated room and lab for IVF and embryo transfer procedures.
PHOTO SIX: A multi-purpose tie-up area was added to serve as a place to break animals to lead, prepare for sales, display cattle for buyers and visitors, or group animals for transport.
PHOTO SEVEN: The motion-sensored doors have proven to be a practical and logical move for this high-traffic area.
PHOTO EIGHT: Rubber-lined walkway to join the milking barn and the new addition. Photos by Peggy Coffeen.

Peggy Coffeen
Editor
Progressive Dairyman
