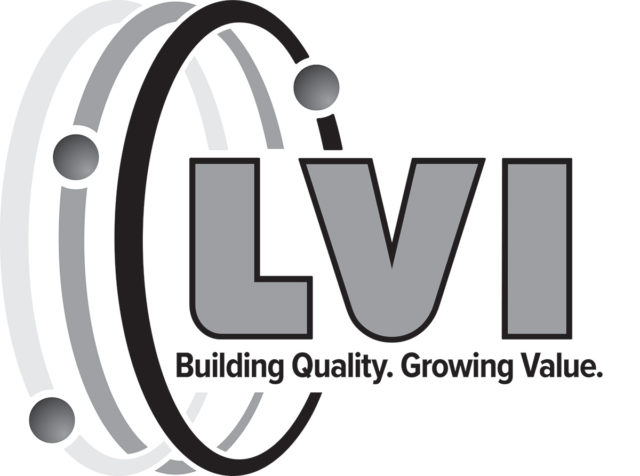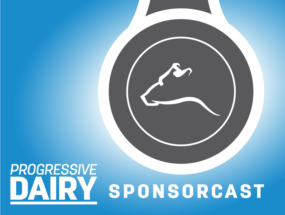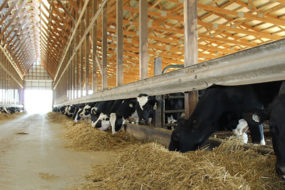Whether you are building a new barn or renovating an existing structure, every dairy producer should strive for cow comfort. During the design phase, catering the facility to the cows’ needs should be the top priority. The end result: making the biggest bang for your buck.
Click here or on the image above to view it at full size in a new window. (PDF, 150KB)
A dairy facility design specialist should have a solid understanding of what it takes to keep cows happy and healthy and be able to relate that to designing a structure for ultimate comfort.
There seem to be a million different products on the market today that all cater to cow comfort in different categories: fans and curtains, lighting, mattresses, rubber mats, watering stations, headlocks, stall designs, footbaths and manure cleanup.
One can invest a lot of money in these areas to cater to the cows’ comfort, but there is one thing those products cannot change: the barn layout. You can always add these types of products in phases or switch them out later on, but without extreme expense, you cannot modify your facility in size after it has been built.
The moral of the story here is: If you have the ability up-front, overbuild for size. It is much more difficult and expensive to add on an extra foot to your litter alleys (the alleys located behind the freestalls) or lengthen your stall beds after the concrete has been poured. I cannot express enough the importance of planning.
While planning your barn, ask yourself these questions:
1.How many feet wide do I want the litter alley?
2.Do I plan to have a head-to-head, tail-to-tail or head-to-tail layout?
3.What will be my stall dimensions?
4.What type of floor surface will I utilize?
5.How much lunge space will I give my cows?
6.Between how many stalls do I want to have a crossover with a watering station?
7.What floor slope do I want in my facility?
8.Do I have a nice, secluded area for calving?
9.Will I have a drover’s lane?
10.What is my overcrowding rate?
Each one of these questions helps you to weigh in on your cow comfort priorities during the design phase.
Begin with the end in mind
Let’s look at stalls and floors in greater detail. When your facility project is complete, the last thing you want is to see your cows competing to find a stall to lie down and rest in or fighting for access to fresh feed and water. She needs adequate room to be able to navigate to her needs; otherwise, stress is created. By overcrowding, you are doing just that.
Our lovely ladies are doing one of three things in the freestall barn: eating, drinking or resting. They should never be just standing. She is lying down an average of 14 hours a day. Her bed had better be comfortable. During these 14 hours of lying down, she is getting up to stand about 16 total times.
That sure is a lot of up-and-down work for her. Knowing this, we need to make sure she has enough lunge space to get up and down as well as have a good stall width so she is not disrupting the other cows around her nor struggling to get herself up.
When choosing the walking surface in the litter alleys, you have rubber mats or concrete to choose from. When going the most common route of concrete, there are a few different finish options: crisscross pattern, grooved finish or cobblestone. Say your prayers when your contractor pours your concrete.
I cannot express enough how important it is to have a well-experienced crew doing this job. Any bit of wave or ripple in the finish could wreak havoc on your cows’ hooves. A cobblestone finish is beautiful, but when poured incorrectly, it can lead to lameness. Make sure your contractor is well-experienced to avoid these types of issues.
When designing your facility, do not limit yourself when it comes to cow comfort, as that directly affects your milk production. A successful dairy will be well-thought-out, so be sure to carefully plan each and every step, starting with your design. PD

-
Ashley Ambrosius
- Bayland Buildings Inc.
- Email Ashley Ambrosius







