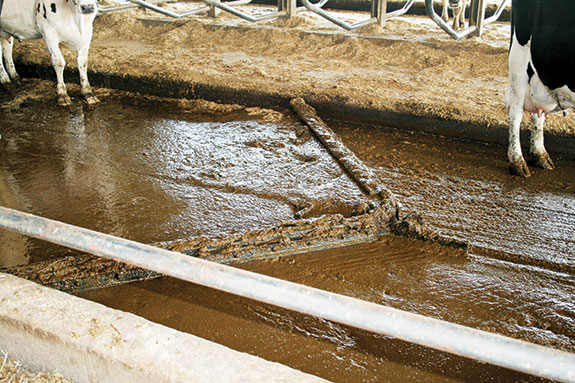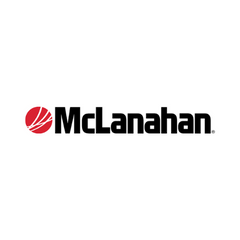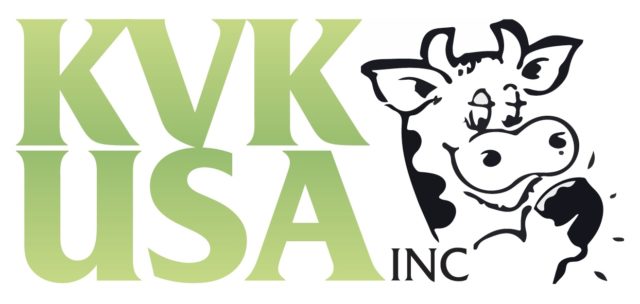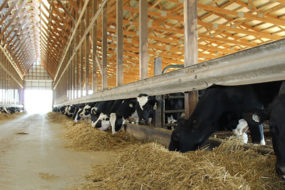Raise your hand if you operate a dairy farm and you are the only person making decisions regarding the business. My guess is that not too many hands went up.
Making farm management decisions is rarely a linear process, and deciding how to manage the waste on your dairy farm is no exception.
Like most systems on the farm, site waste management may have as many possibilities, if not more, as there are decision-makers on a farm.
As an owner of a business myself, I learned early on that to reach our goals the entire team needs to have input and to believe in the direction we chose.
This process always takes more time than I, personally, want to invest and typically more money than I want to spend, but putting in the time and money to make well-thought-out decisions and listening to everyone’s valuable input helps build a stronger organization.
It’s no different on a dairy.
I often sit at the kitchen table with multiple generations of dairy producers, helping them agree on what to do next. Here’s how to navigate current environmental regulations farms operate under and how they apply to the expansion planning process.
Case study: Build a smart plan
Outlining goals
My most recent kitchen roundtable was with three generations of producers working out how to successfully expand their family dairy. Joining me around the table were Grandpa, Dad and three grandkids (17, 21 and 24 years old), all of whom are committed to dairying.
The two main goals everyone at the table agrees on are:
1. To increase the current milking herd of 350 cows to at least 700.
2. Bring all the youngstock home, as no one is happy with the custom grower, and the grandkids see raising the youngstock as part of their careers.
Understanding regulations and refining goals
Production site waste management and compliance with regulations is where we start when talking about expanding animal numbers on the farm.
The permitting process can be lengthy; a well-thought-out design can minimize that process and the cost of construction.
On this case-study farm, we discover that the manure alley waste is pushed with a tire scraper to the end of the barn, where it then enters a gravity pipe and flows to a short-term (two-month) clay-lined storage basin.
Manure is pumped as slurry into a spreader truck every two months, or as needed, and field-applied. The farm purchases composted solids for use as cow bedding.
With the expansion, there are a number of major things to address:
• Increased manure storage needs
• Increased frequency of manure hauling or alternate manure-hauling methods
• Understanding and complying with regulations associated with increasing animal units
Given that the plan is to bring home the youngstock, I start adding up animal units and quickly get to 1,000-plus.
At 1,000 or more animal units, a farm is required to notify the DNR and apply for a pollution elimination discharge permit, up to a year process. Given that we are in Wisconsin, it is called a WPDES permit.
This tends to be off-putting for those farms transitioning from 500 or more animal units to 1,000-plus animal units because of the cost to bring the current production site and nutrient plan up to code.
The response I tend to hear from producers is that a transition from 999 animal units to 2,000-plus animal units is a more financially sound place to be when becoming a “permitted” farm.
Because this case-study farm will be so close to 1,000 total animal units, the discussion quickly changed to leaving the youngstock with the custom grower. Increasing the milking herd to 700 will keep the farm under the 1,000-animal-unit threshold and not require the WPDES permit.
However, at this point, we look at the local regulations and note that their Wisconsin county has adopted the ATCP 51 Livestock Siting Application, which regulates farms proposed to exceed 500 total animal units.
The ATCP 51 Livestock Siting Application is similar to the DNR pollution discharge elimination system permit but is unique to local governments (township or county). Typically they follow state standards.
To complete the ATCP 51 application, the farm has to:
- Show that it meets state standards for water quality
- Show that it meets an odor score index
- Have the production site’s waste-management system evaluated and certified by a state-qualified engineer
- Upgrade existing facilities that do not meet current NRCS standards prior to, or in conjunction with, the proposed expansion
- Complete a certified nutrient-management plan that includes the proposed animal numbers
- Have feed storage areas evaluated for pollution discharge and have concerns addressed
One of the grandkids at the table asks what other permits they will have to obtain in order to move forward. These include:
- The DNR requires that any site disturbing one acre or more apply for a notice of intent to construct permit, which is a construction-site erosion-control permit.
- Their Wisconsin county also requires a manure storage permit application if the farm plans to add or alter manure storage or if the farm plans to install or alter a manure-transfer system.
This permit is obtained by having an engineered expansion plan that meets the intention of applicable design standards.
The family now has a concept of the “bigger” and “smaller” permits involved with their proposed expansion and understands that no matter how many cows they decide to add, there will be a fair amount of work involved in preparing permits.
It’s time to evaluate how they want to manage their animals. They decide to leave the youngstock with the custom grower and spend more time helping the grower manage the animals at the remote site and to keep the home farm under the 1,000-animal-unit threshold.
The ATCP 51 Siting Permit application will be prepared and submitted prior to construction.
Designing the new manure system based on updated goals
Now that the permitting process seems manageable, the new waste management system needs to be designed, and a new nutrient management plan should be developed to meet the permitting requirements. All three generations agree: Try to keep the system as simple as possible.

Alley scraping
Manure hauling and alley scraping is one of Dad’s jobs. I ask Dad how he would like to manage the manure after expanding to a full herd of 700 animal units.
Grandpa jumps in and says he really likes how easy it is just to push in and haul as needed and would like to see that continue to happen.
But the looks from across the table from Dad and the three grandkids tell me there is something else in mind.
While Dad doesn’t complain about hauling manure, he certainly is not excited about doing it every other week or more. Also, more cows means more time scraping alleys.
Everyone convinces Grandpa: Tire-scraping the alleys will be replaced with cable-driven scrapers to avoid damage to the barn and to avoid the need to add employees.
Field application
With more cows, Dad also sees his hauling equipment will have to get bigger to handle the volume, there will be more trips to the field, and damage to the old town road will become more of a concern.
Most of the farm’s spreadable acres are not directly connected to the production site, so putting wheels under the manure is a common practice.
So we then discuss manure-application practices. The oldest of the grandkids, who has taken on nutrient management, tells me she wants to have a two-cell manure storage system to separate solids by settling and then to pipe or dragline irrigate from cell two to reduce Dad’s hauling trips, eliminate the need for larger hauling equipment and help protect the roadbeds.
It also keeps the public visibility of manure hauling to a minimum.
She sees having six months of storage as a minimum requirement. Everyone agrees to this plan.
Manure storage system design
The family has proposed a two-cell manure storage system to work with the alley scraping and the nutrient management plan.
We discuss the logistics of the system.
First, the farm has an existing clay-lined manure basin but they know they need to alter it by adding an additional gravity pipe for the proposed new barn.
Because there is little to no construction documentation on the existing basin, we may need to do an evaluation of an existing structure to certify that it meets current standards or prepare a design that brings it into compliance with current design codes.
The ATCP 51 permit mentioned above requires that altered structures should meet current standards, even if all we are adding is a pipe.
Cell one (the existing basin) will have most of the solids and should be able to be emptied with wheeled equipment.
The farm beds the cows with composted manure solids and intends to continue with that practice, so I suggest adding a liquid-tight concrete liner to the existing basin to avoid an evaluation and, because there may be residual solids each spring and fall, the concrete liner will allow access to manually remove solids from the basin as needed.
Second, we need a plan for the second-cell manure basin the family wants. All three generations want to keep this design as simple as possible; they want the entire waste system to work with gravity, and I agree.
At this point, we leave the kitchen tables, and I prepare the design, cost and timeline for the project. All of the plans will be made in conjunction with the timing of preparing each applicable permit.
To prepare a design for the second-stage basin, we advance several soil investigations that extend below the planned floor of the basin. I document soil color, texture, moisture and look for evidence of groundwater, bedrock and saturated conditions.
These characteristics will help determine what kind of storage basin can be designed and at what elevation. I also collect site topographic data in order to create a model in our CAD program for planning and designing the basin around the site conditions.
After analyzing the soils, I realize that a second-stage basin cannot be constructed deep enough to allow the farm to operate on gravity alone. The soils show saturation and evidence of the water table at shallow depths.
Design codes do not allow construction of waste storage facilities at the groundwater level, so the second basin must be up at a higher elevation, making gravity flow not possible. The liquid must now be pumped from the first stage to the second-stage basin.
Completing the final proposed plan and analyzing whether the expense will allow the dairy to meet stated goals
Because of the soil investigation results, the farm operations and maintenance plan can no longer have a gravity-flow system to meet its needs as well as meet all government design regulations.
I sit back down with the family a few weeks later and we must make our final decisions.
The final goals are:
1. To increase the current milking herd of 350 cows to at least 700.
2. To leave the youngstock with the custom grower but spend more time on that site managing the animals to ensure quality.
The final plan and permits include:
3. Complete all required applications, plans and permits (The family decided to limit their size and apply for the ATCP 51 Siting Permit).
4. Convert the existing alley-scraping system to a cable-driven scraper and allow gravity flow from the barns to manure storage cell one.
5 . Retrofit the existing storage basin by adding a liquid-tight concrete liner that is accessible for solids removal.
6. Build a second basin for liquid waste storage.
7. Add a pump, pump station, pressurized pipe system and three-phase electric system to move liquids from the first basin to the second, as the gravity-flow pipe system isn’t feasible given the soil conditions.
8. Utilize dragline or pipe system to apply the liquid nutrients to the fields based on a certified nutrient-management plan for the proposed increase in herd size.
Conclusion
Although the process wasn’t as simple and inexpensive as first hoped, our plan still allows the family farm to reduce labor, manage their nutrient applications with fewer trips on the road, increase manure storage capacity, expand the milking herd and have the cost justified based on analysis of increased revenue.
Dad said it best: “We either grow or we stop farming, and one of those is not an option.” PD
PHOTO 1: Production site waste management and compliance with regulations is where to start when talking about expanding animal numbers on the farm. The permitting process can be lengthy; a well-thought-out design can minimize that process and the cost of construction.
PHOTO 2: Tire-scraping the alleys will be replaced with cable-driven scrapers to avoid damage to the barn and to avoid the need to add employees. Photos by PD staff.

-
Jesse Ray
- Owner and Manager
- Outland Design, LLC






