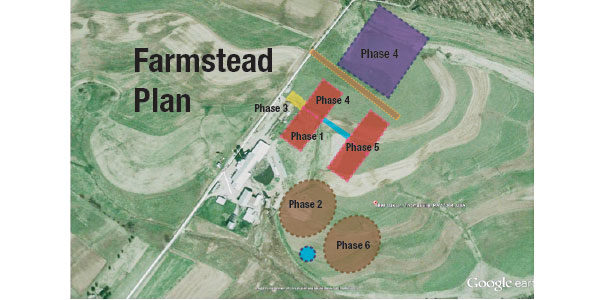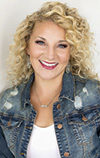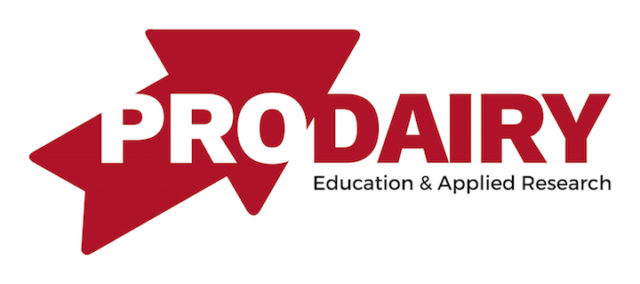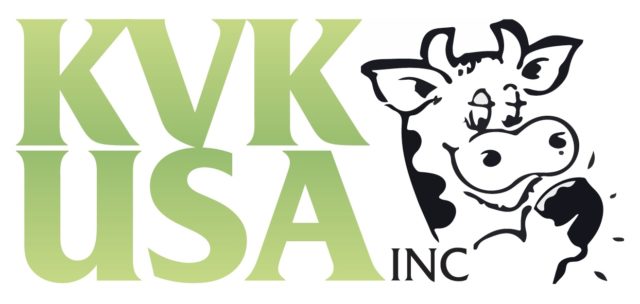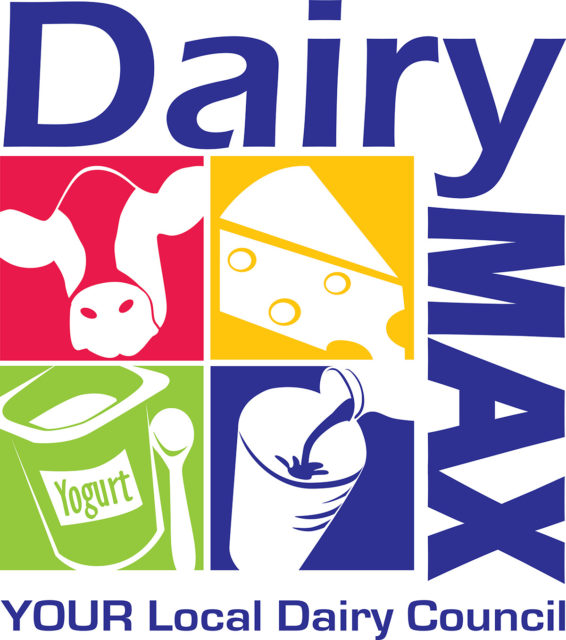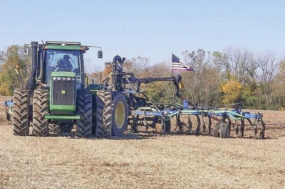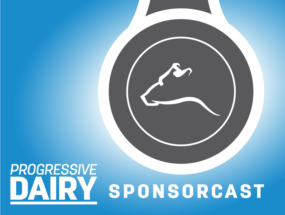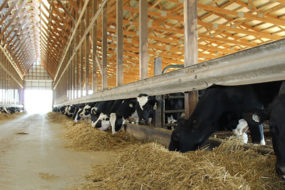As a biological systems engineering professor and dairy building design specialist at the University of Wisconsin – Madison, Dr. David Kammel is a common guest at the kitchen table of dairy farm families discussing modernizing and growing their operations.
While each scenario is unique, many of the dairies he works with are in a situation similar to this:
A dairy farmer in his late 50s is milking cows in a tiestall barn, possibly switching a group, for a total of 60 to 120 cows. A child grows up, leaves the farm and, after a few years in the work world, decides the pasture isn’t greener on the other side.
However, that next generation doesn’t want to milk in the old tiestall barn; they want something shiny, new and more labor-efficient. They envision a new milking parlor or robotic milking system and a freestall barn for a couple hundred cows on top of the hill.
Then, reality sets in. The next generation does not have the equity to build a brand-new setup on their own. It could be afforded if the parent mortgages the farm, but after decades of hard work to pay it off once, they do not want to have to clear the debt all over again. Nor does the parent want to sacrifice their retirement income in order to turn assets over to the farm. Suddenly, that shiny, new barn and parlor seem like a far-off glimmer.
Instead of building brand-new facilities, the parent and child devise a plan to make affordable upgrades. This may mean continuing to milk in the tiestall barn while constructing a freestall or pack barn for increased cow comfort.
Or, for the cost of a used pick-up truck, remodeling the barn with a low-cost milking parlor. Another alternative may be to build a freestall barn that can easily be converted to house robotic milking units at a later point in time.
There are many options and considerations when planning for the future of a dairy, and that is why Kammel suggests coming up with a master plan for modernization.
Drafting your farmstead master plan
“Farms grow steadily and incrementally,” Kammel says. He often sees dairies that have added buildings every year for more than 20 years. As they continue to grow, they may find themselves blocked by previous decisions, such as the placement of a barn or silo. Having a master plan can prevent a dairy’s future from being locked into a corner.
A farmstead master plan is a set of drawings, documents and aerial photos that describes the site plan, including physical boundaries, natural boundaries, existing facilities and planned or proposed improvements.
This plan allows the dairy producer to identify the benefits and limitations of a particular site. It includes natural features of the land, such as topography, drainage patterns and waterways, and notes restrictions such as land base, property boundaries, setbacks, utility corridors such as water or gas lines, electricity and roads.
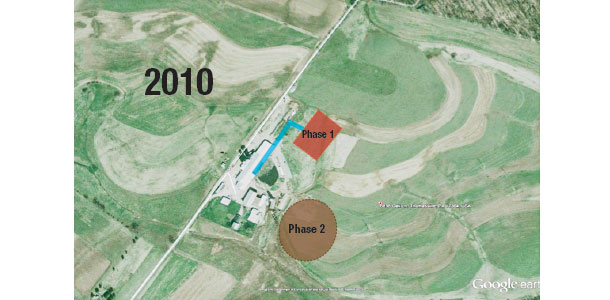
The farmstead master plan also marks the location, size and orientation of existing facilities used for livestock housing and milking, as well as feed and manure management.
Kammel sees the trend for dairies to double in cow numbers every few years, even after hearing those famous last words, “This is as big as we plan to get.” That is why he encourages families to plan beyond their current ambitions.
“Let’s plan now for possible growth and decide where to put the first buildings so they don’t block future growth,” he explains. “If you say you want 120 cows, I will plan for 240. That opens up discussion, whether or not they ever get there – but most eventually do.”
Whether adding cows or updating facilities, Kammel recommends basing a strategy around the goals of the family and the business. Commonly, goals revolve around these six key areas:
- Improving quality of life for the family
- Health and safety of family and workers
- Transitioning to allow partners to exit or enter the operation
- Labor: Use of existing work force, improve labor efficiency and addition of mechanized labor
- Improving cow comfort
- Economics: Manage debt load, improve profitability, keep capital costs low
Beyond these points, Kammel urges producers to think through how they will manage cows in different types of housing, milking and manure-handling systems.
“Facilities are tools to implement management plans,” he says.
For example, monitoring individual cow health and heat detection is different in a tiestall barn than in a large-group freestall setting. Feeding and manure-handling methods will differ as well. Base the barn design around the way you want the dairy to operate.
As a dairy grows in size, the role of the manager may need to adapt from working with cows to people, as well as technology and data. Not everyone is comfortable making this change, but thinking it through on the front end can ease the transition.
Assemble your dairy design team
A winning game plan begins with gathering the right players around the table. From the dairy itself, this includes owners, herd managers and others in management positions on the operation.
Kammel suggests inviting key partners such as the veterinarian, nutritionist, lender and consultant to join in on conversations with the builder and designer. If available, a county extension agent may help in facilitating these meetings.
Each of these experts represents a different but valuable viewpoint and stands to benefit from face-to-face meetings. For example, if the lender has not recently worked on a loan for a dairy project, they may not be aware of the current cost of construction materials.
Sitting down with the builder opens the conversation for realistic budget expectations. It is also beneficial for the building designer and the veterinarian to communicate. In recent years, recommendations for stall size and design have changed; the veterinarian can be helpful in advising appropriate dimensions based on cow size.
When choosing the right people for your team, Kammel says it comes down to personal experience and references from people you trust. Ask neighbors who have recently completed construction projects, and tour other facilities.
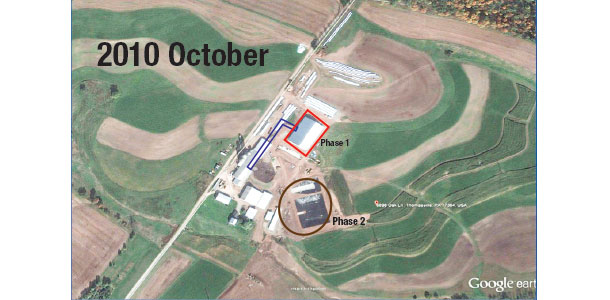
Dairy planning and design principles
A solid master plan keeps priorities in place while being a win for the cows, the environment and the people working on the dairy.
Kammel suggests keeping these outcome-based objectives in mind:
- Implement a dairy cow management plan that optimizes cow comfort and allows the cow to reach her genetic potential for productivity within the system.
- Provide for worker safety and health.
- Maximize labor efficiency.
- Consider flow of cows, feed, manure and people.
- Protect the environment and natural resources, such as land and water.
- Use proven technology and design.
Looking ahead, Kammel has a positive outlook for the growth and modernization of dairies he works with. This is in part thanks to a resurgence of interest in the next generation coming back to the dairy, lured by automation and robotics.
“It will happen with technology,” he adds. “It is not going to happen in the old tiestall barn.” PD
PHOTOS
A farmstead master plan is a set of drawings, documents and aerial photos that describes the site plan, including physical boundaries, natural boundaries, existing facilities and planned or proposed improvements. Images courtesy of Dr. David Kammel.

Peggy Coffeen
Editor
Progressive Dairyman
